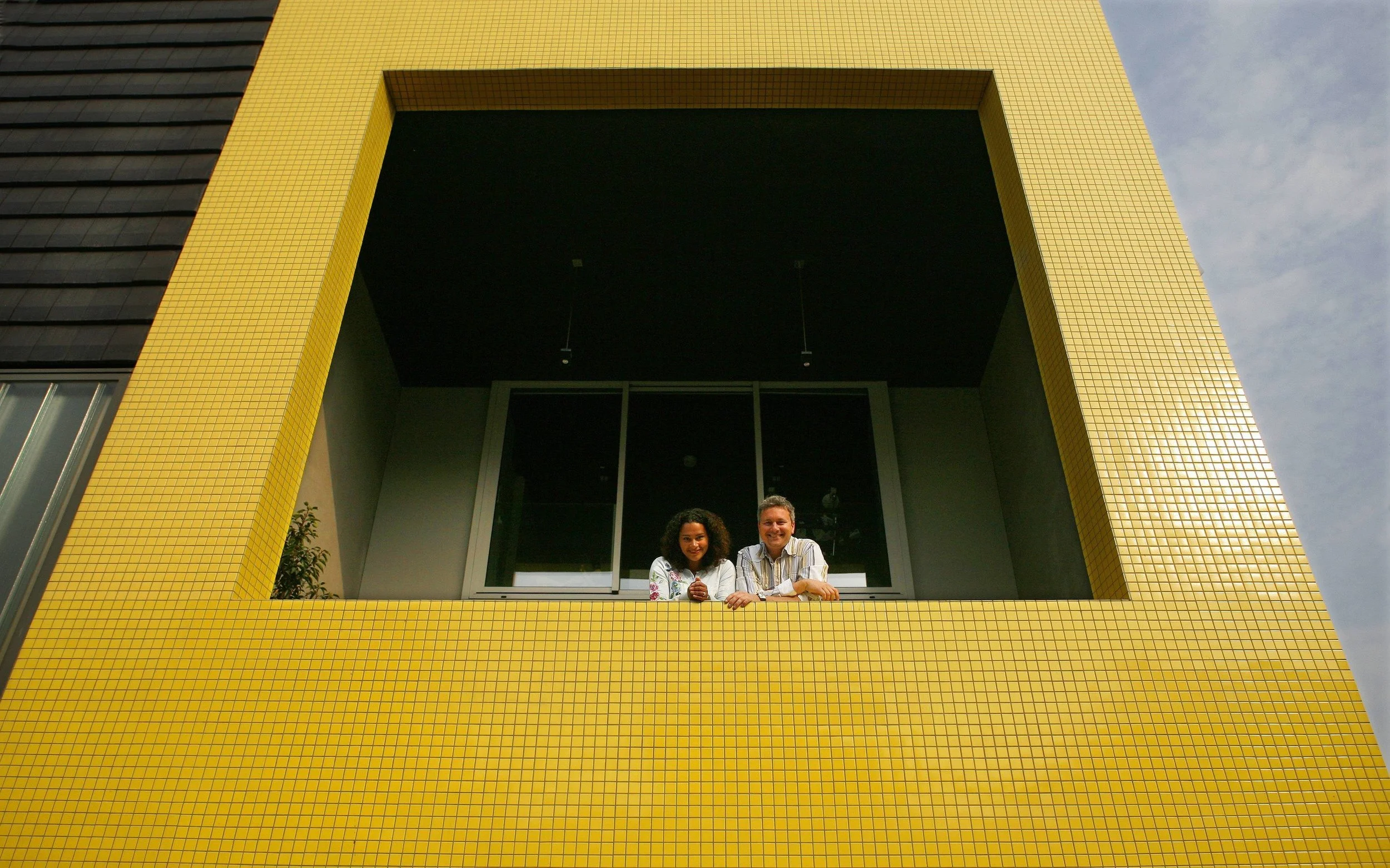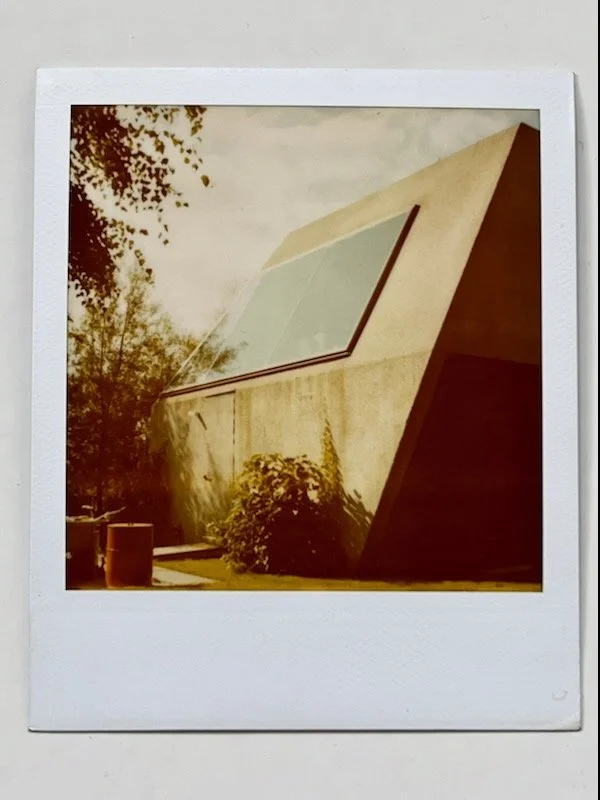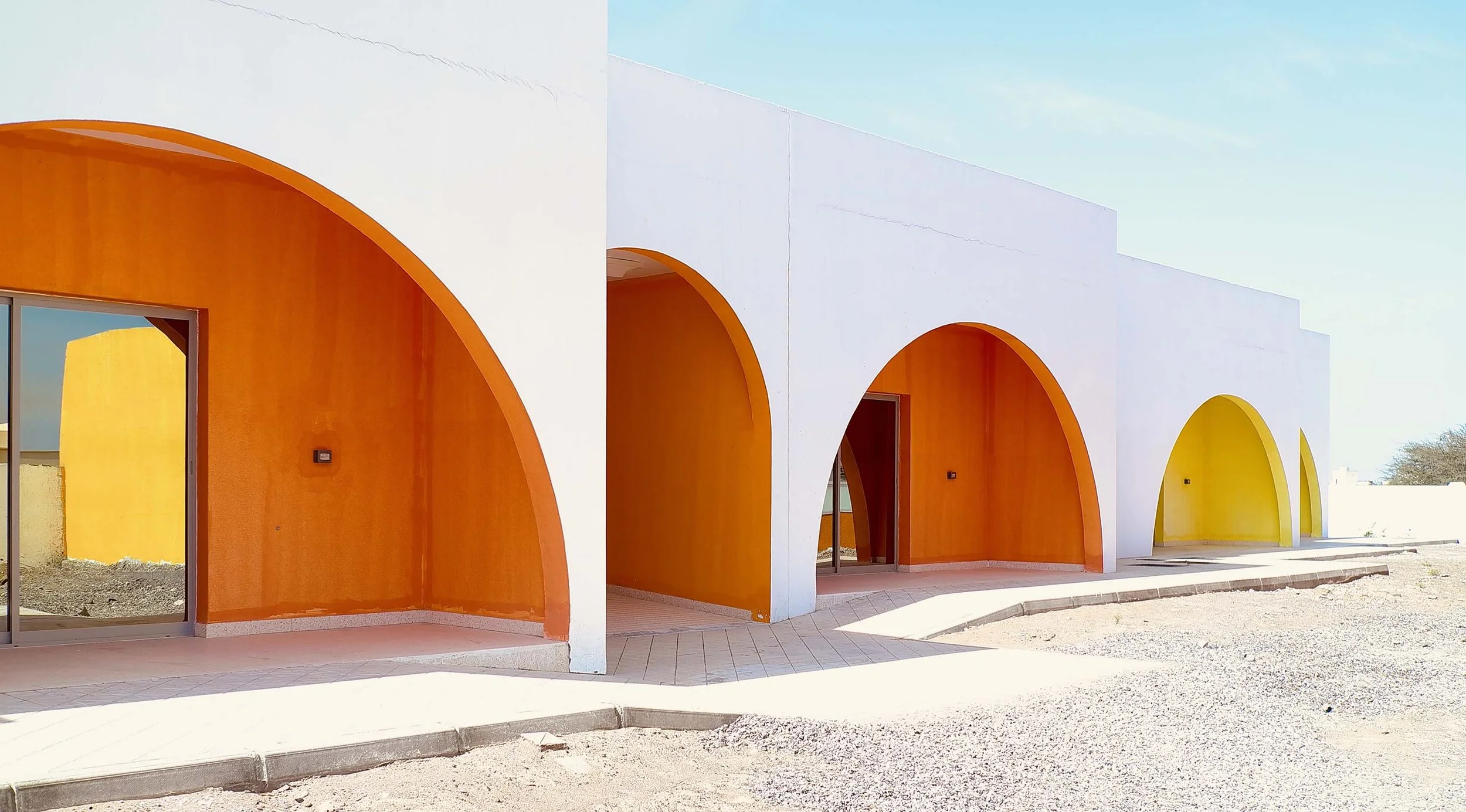
S - House
To create high quality outdoor space in an urban setting, the S-house combines the characteristics of two classical housing types: the patio villa and vertically organized manor house.

VErtical patio
Oriented towards the street, the large south-facing outdoor space is designed to carefully balance privacy and openness. Like a patio around which the house is organised, the double height space provides light and views for the adjacent rooms, and possibilities to profit from the sun both in and outside. The adjoining kitchen forms the heart of the house, in between the loggia, used as outdoor dining room, and a spacious indoor dining area that overlooks the garden. The lounge above the kitchen is an intimate space, with a great view to both the garden and street. Clad in a bright yellow tile, the S-house clearly stands out from its surroundings.






LOCATION
Amsterdam IJburg, NL
CLIENT
Private
YEAR
2004 - 2006
SIZE
225 m²
TEAM
Don Murphy, Han Harleman, Leon Teunissen, Martijn Prins (Interior)
COLLABORATORS
Van Rossum Raadgevende Ingenieurs, Bouwbedrijf Gerrits & Sinnige
IMAGES
Christian Richters






























