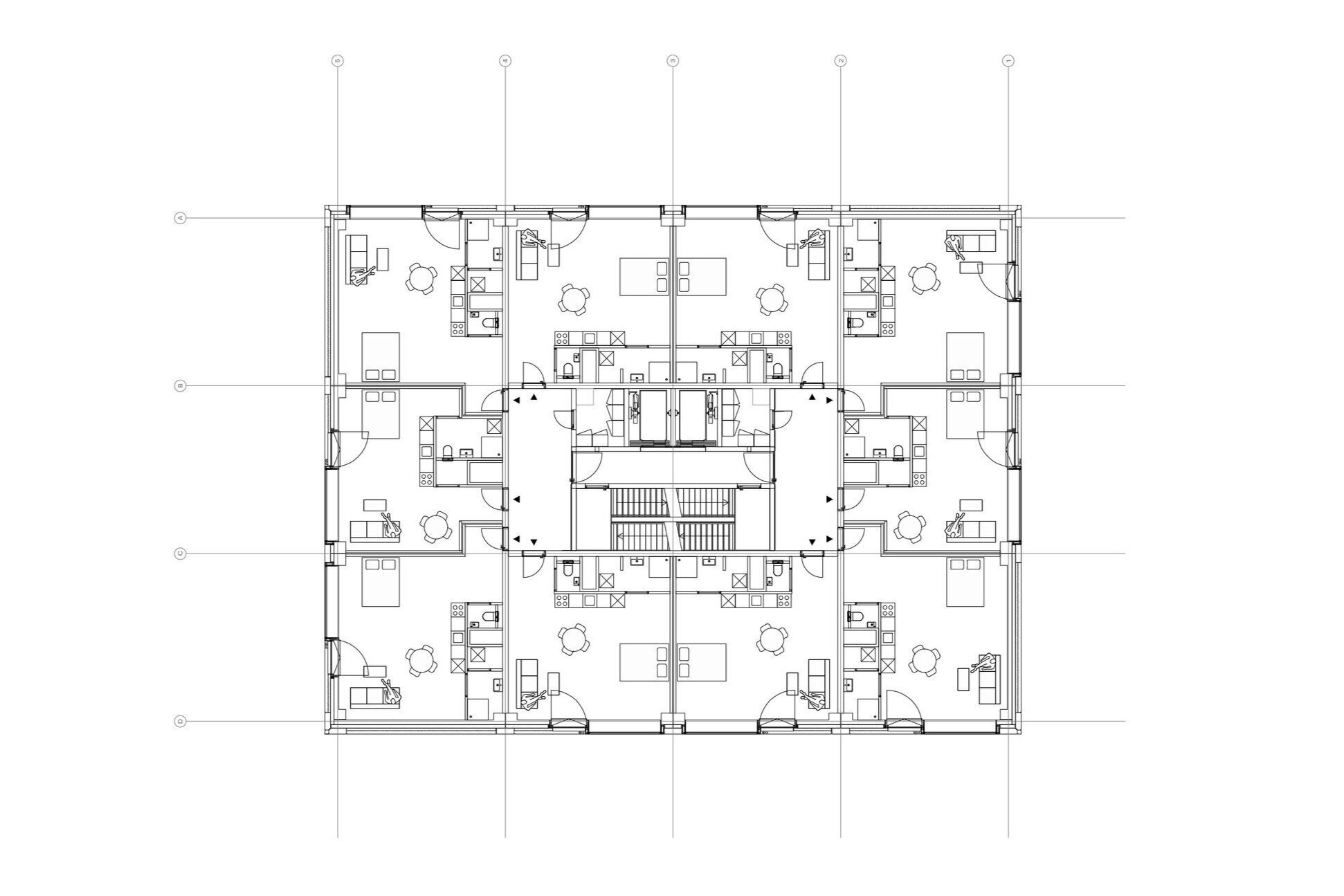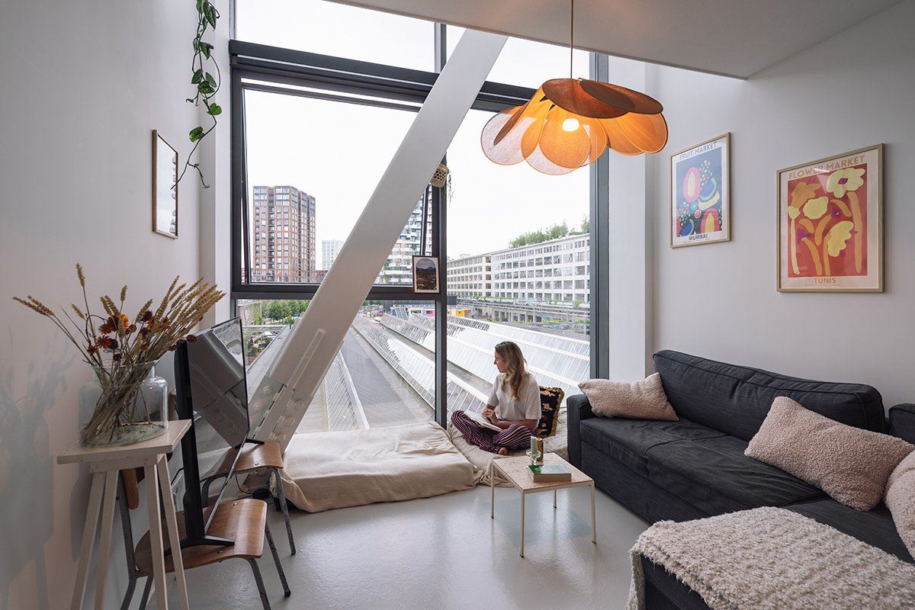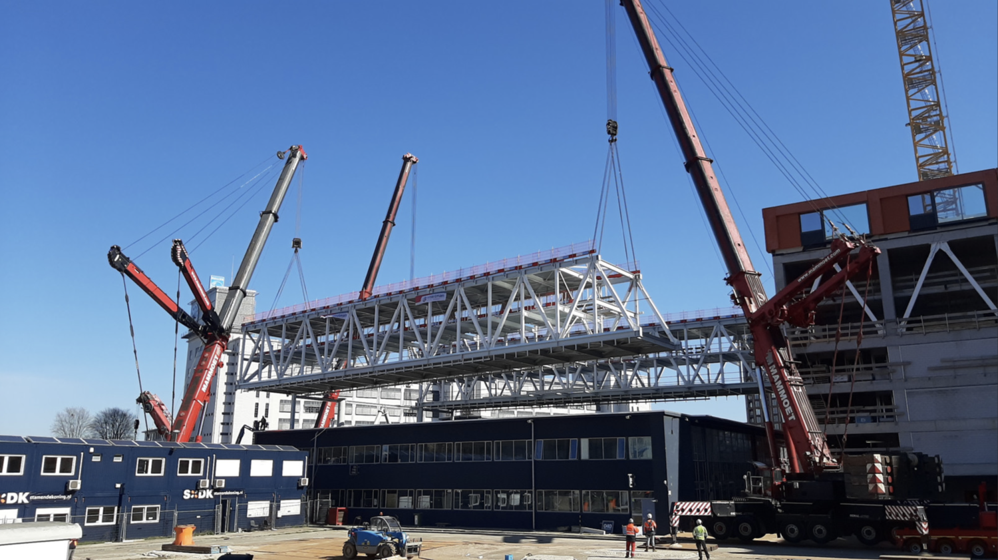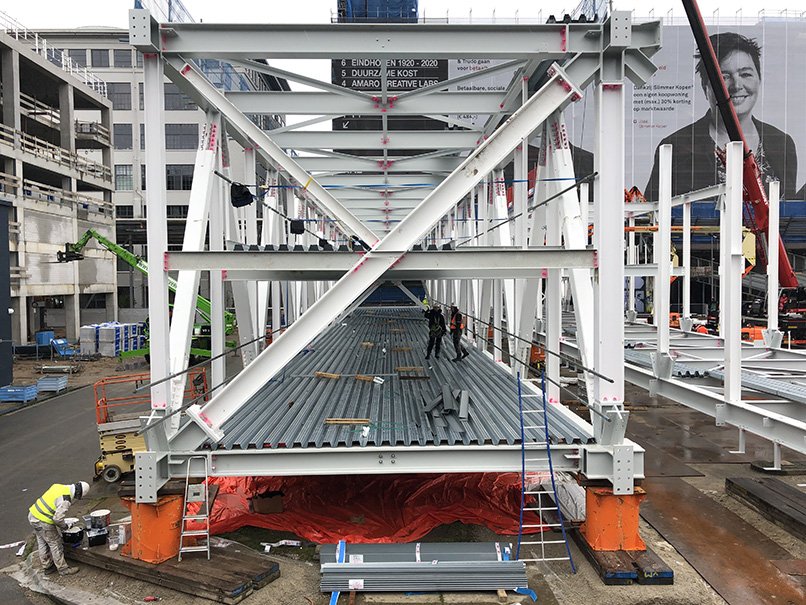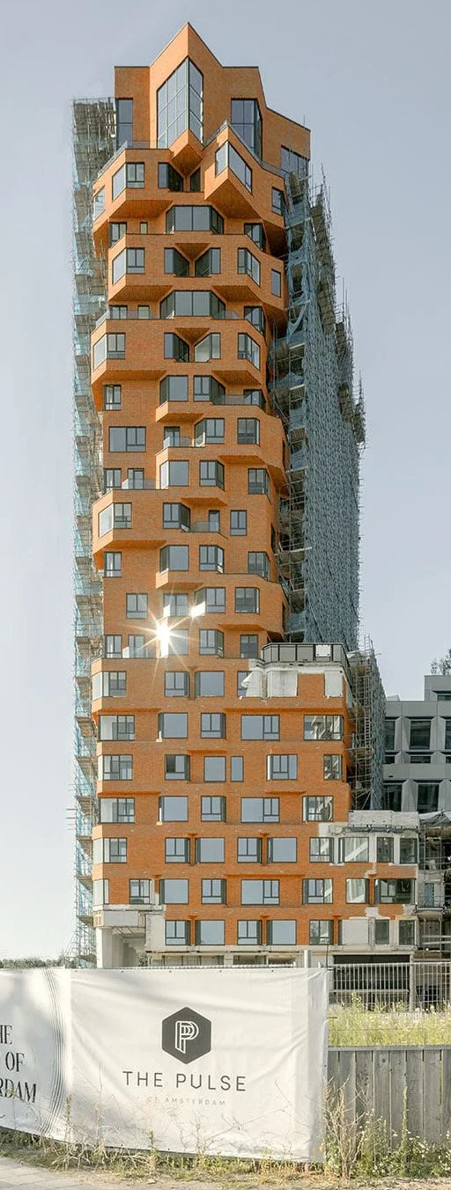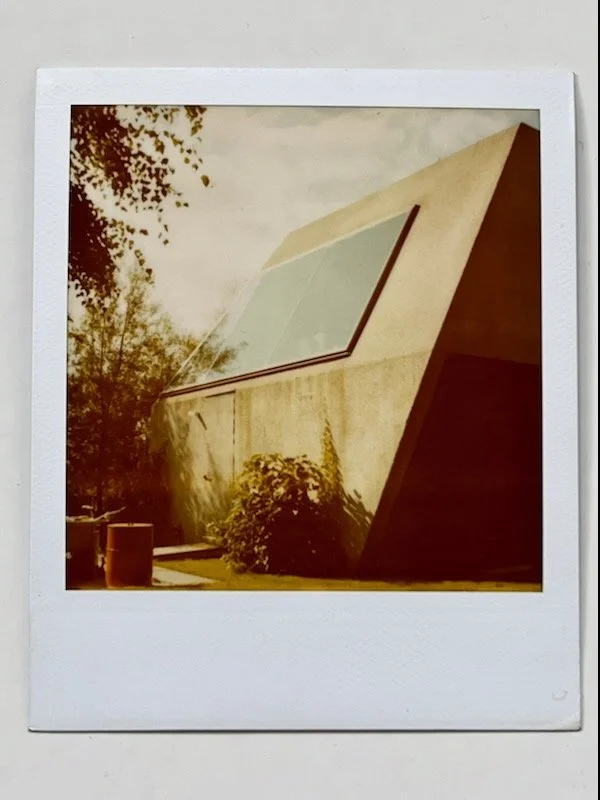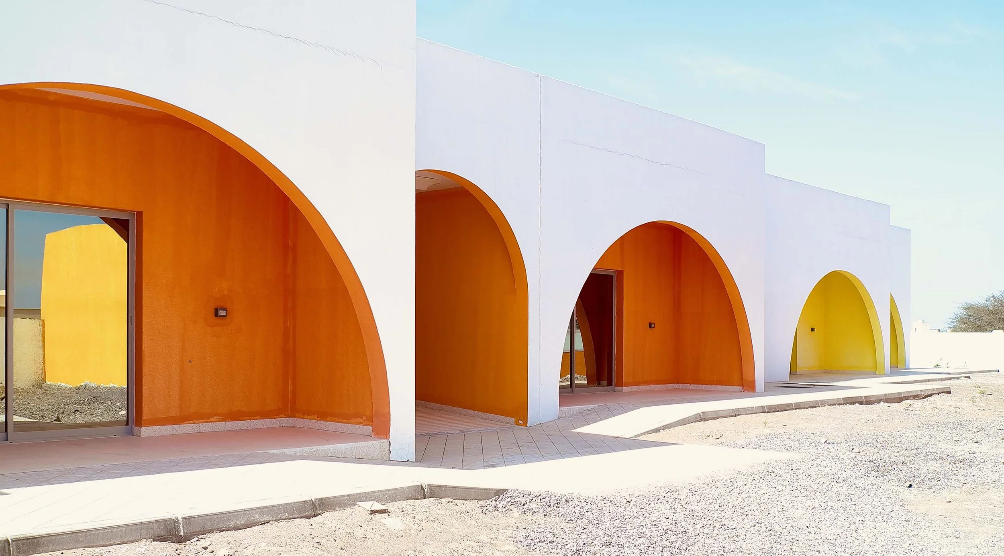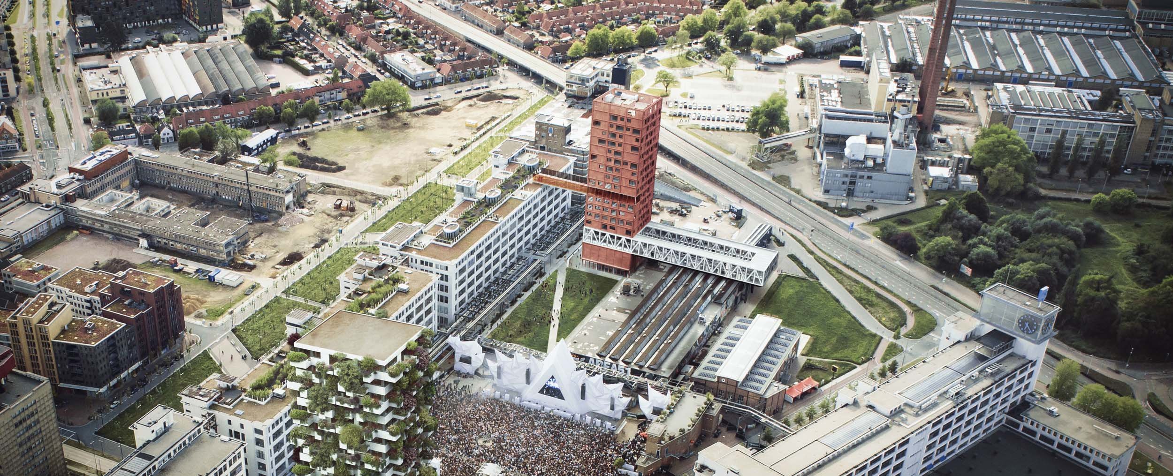
HAASJE OVER
Strongly embedded in the site and sensitively responding to context, efficient floor plans and prefabrication are the building blocks of Haasje Over.
Haasje Over was selected as the Best Residential Project in The Netherlands in 2021
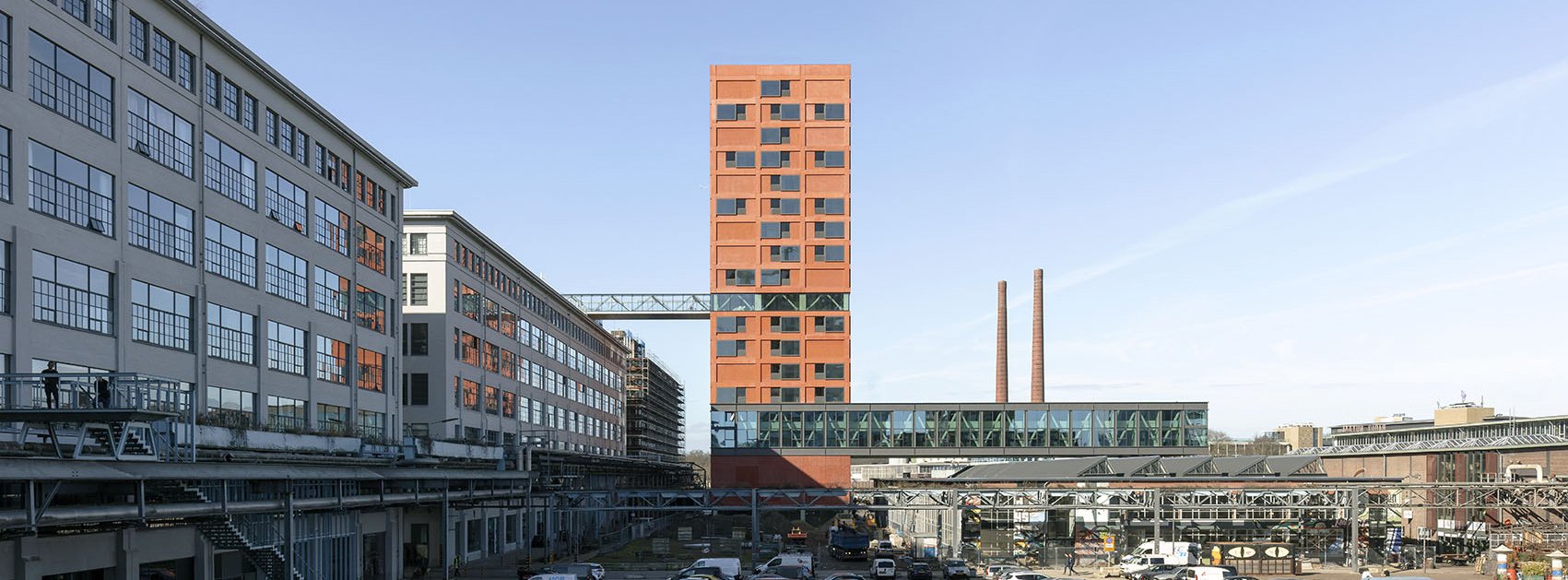
history
Strijp-S was designed in the Second Machine Age of the last century. The machine and factory as an all-encompassing image; rationality, efficiency and comfort were the keywords defining a new urban character. The Strijp-S ensemble was created on this basis of industry, logistics and engineering principles; an industrial manufacturing process designed under the influence of the work of Ford and Taylor. Stacked daylight factories in which the long lines of the production process were visible. 'From sand to customer'
At the beginning of the last century, the complexity of Philips' activities led to a multitude and variety of buildings with an interesting spatial coherence, systems of streets and squares where daily life took place. This history is still widely represented today.

BIG VIEWS
Resembling the strict precision of the industrial context, the tower maximises the number of individual dwellings (140) while retaining the highest quality living environment for residents.
At no more than 50m2, each mini-loft or maisonnette efficiently comprises every living space you need as a single-occupant.
The tower is fully prefabricated in construction and materialisation. Orange pigmented concrete elements envelope the 19 storey tower and a grid pattern efficiently defines the interior spaces.
Each dwelling is characterised by one large window spanning almost the entire wall, allowing residents to dramatically enjoy the outside views inside their home.
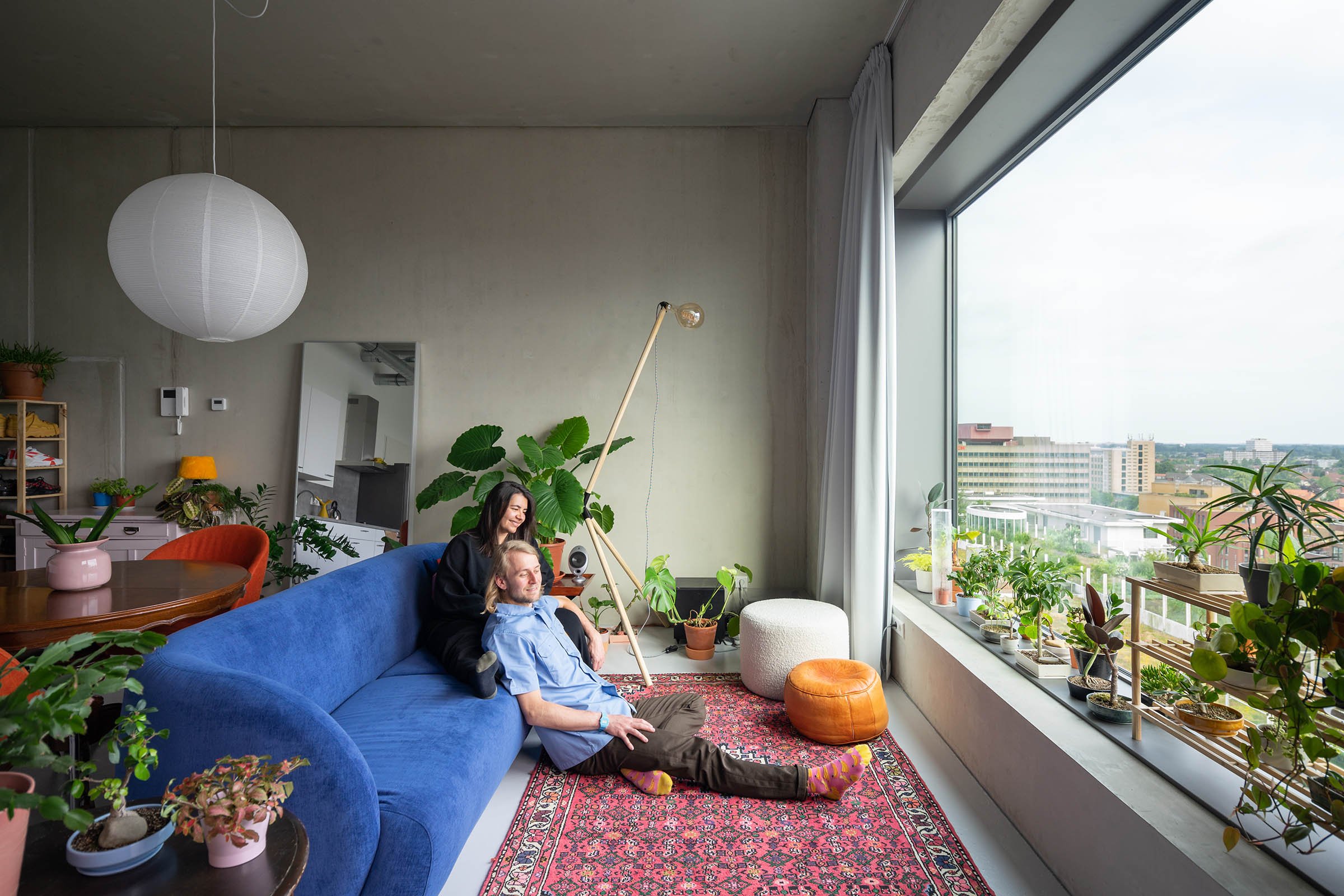
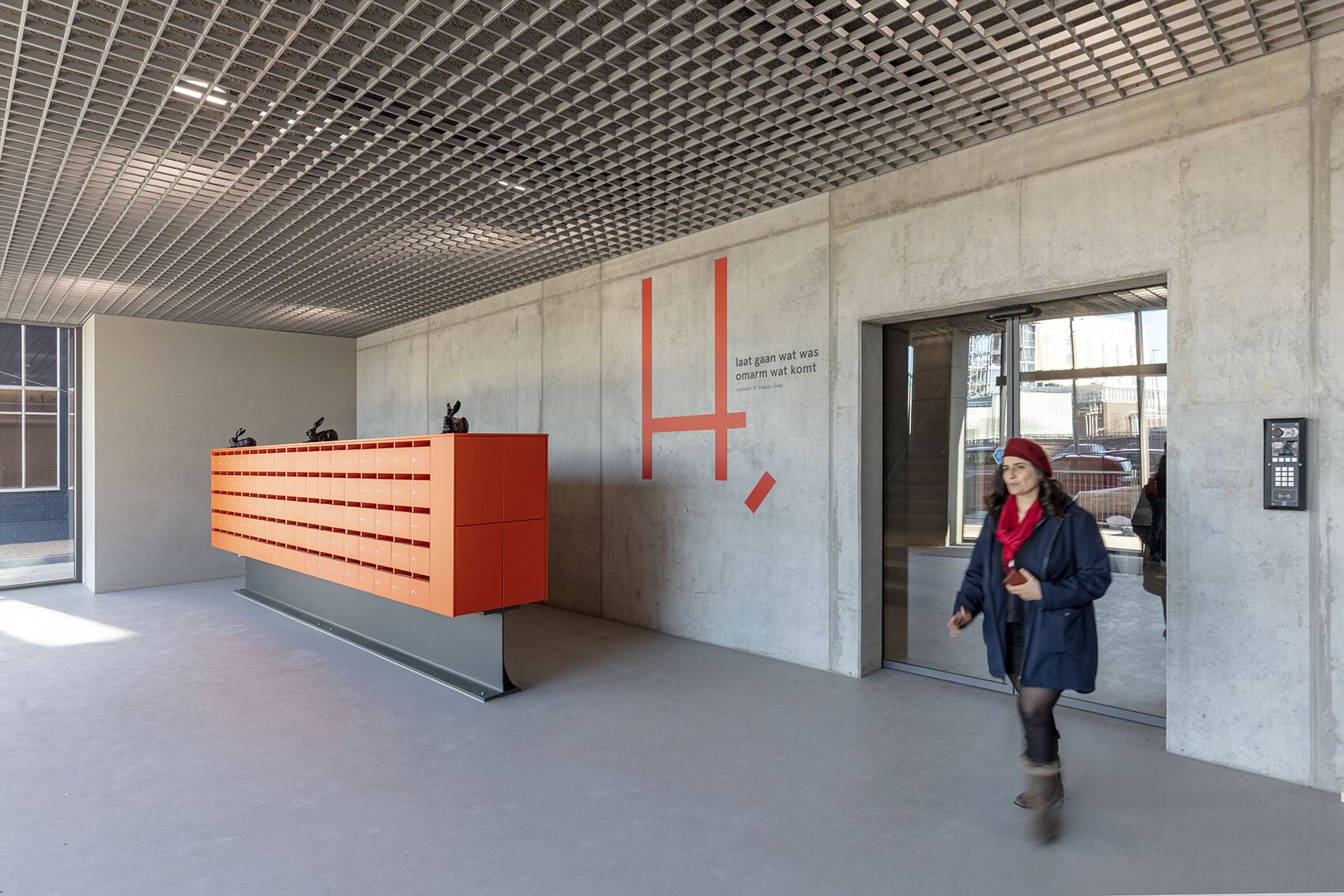
the making of
The construction of the tower consists of load-bearing walls of concrete. The finish on the outside of the panel is also formed in concrete. The heaviness of the tower contrasts with the light bridge over the skate hall.
For this project, VMX developed three prefab facade elements with dimensions of 7.20x3.80m. In the upper part of the tower for the benefit of the view, the panoramic windows are maximised.
In the lower part of the tower, the emphasis is on an openable and more 'urban' window. These Panorama windows are flush with the piers of the facade. This configuration creates an opportunity to use the panel thickness (540mm) for seating or shelving. The rest of the window consists of opening parts that are set further back. This creates a compelling aesthetic layering in the facade.
LOCATION
Eindhoven, NL
CLIENT
Sint Trudo Housing Corporation
YEAR
2017 - 2021
PROGRAM
Social Housing
SIZE
18.200 m2
TEAM
Don Murphy , Daniel Bakker, Shaya Fallahi, Sven Hoogerheide, Chayasombat, Darren van der Waat
COLLABORATORS
Stam en de Koning, Adviesbureau Tielemans, Ten Hooven, Peutz, vb&t, Reynaers Aluminium, Westo Prefab Betonsystemen, Voortman Steel Construction, TGM, Asten, Thermo Konstrukties, Cuijk
PHOTOGRAPHY
Marcel van den Burg, Interior images by Mitchell van Eijk





