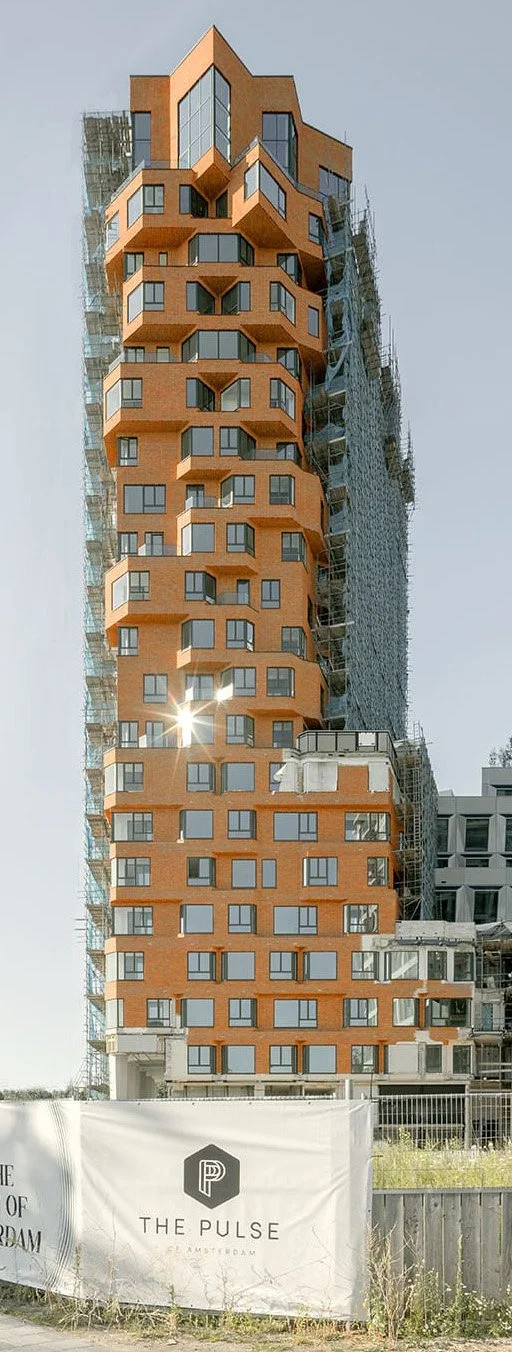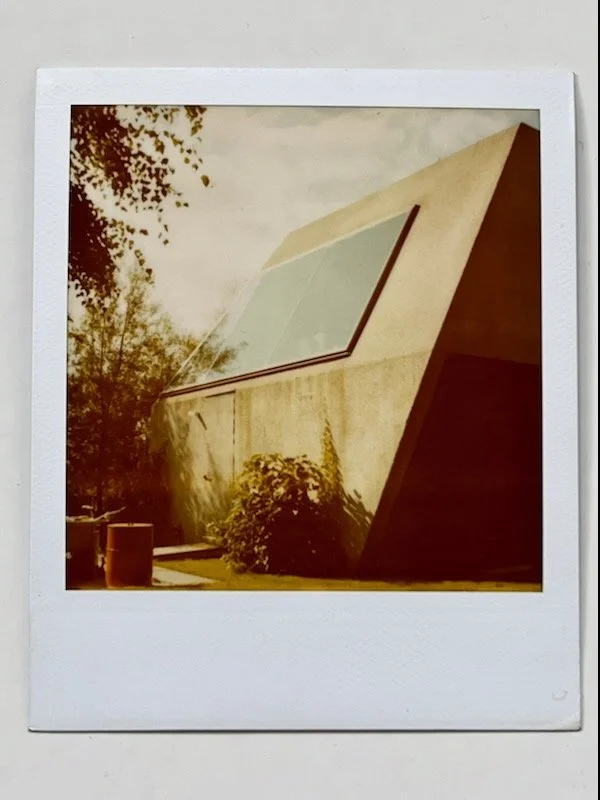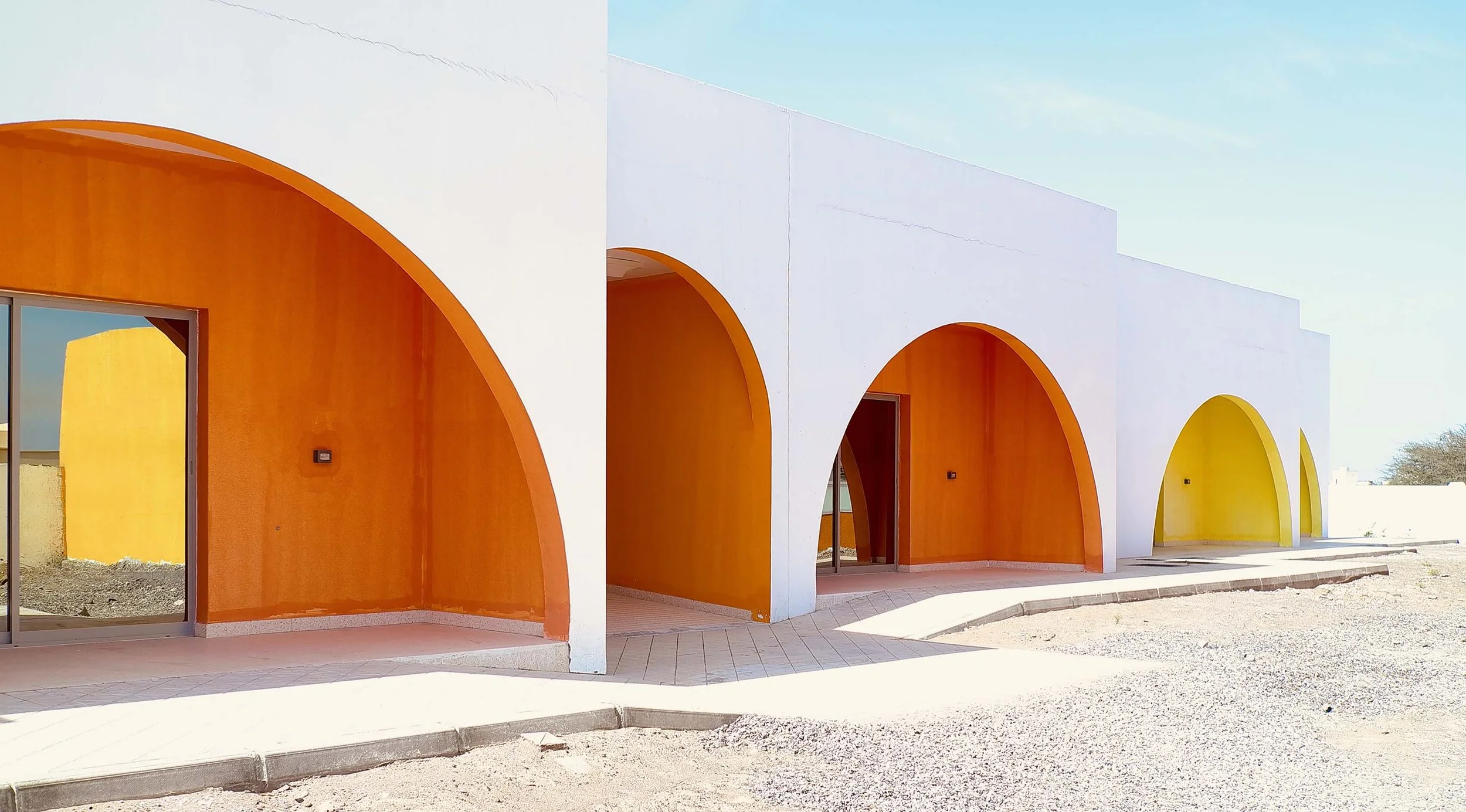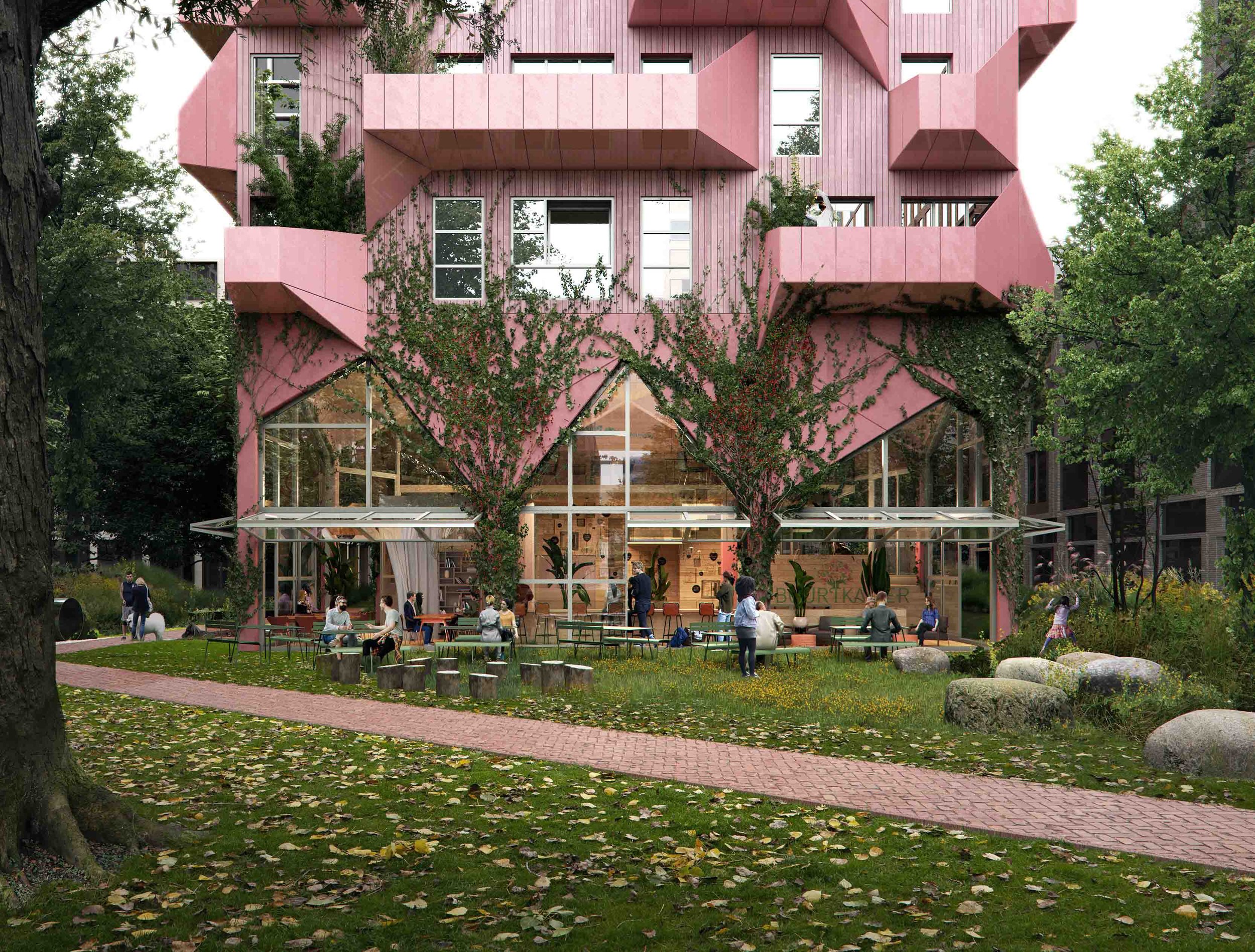
TIC TAC TOE
In the coming years, the business district Zuidas in Amsterdam will evolve to become a lively neighbourhood where people live and work. Plot A is one of the first residential plots to be developed in this green and practically car free family district of Ravel. Following a selection procedure, the Municipality of Amsterdam has awarded the contract to ‘Tic-Tac-Toe’ : design by VMX Architects, DS Landschapsarchitecten and Edwin Oostmeijer Project Development. This agreement will result in the development, construction and rental of 75 large mid-priced homes for families.
designed FROM INSIDE-OUT
apartments in Tic-Tac-Toe are generously and flexibly designed. The 11 floors alternate between 6 and 7 homes per floor and are multifunctional. The layout consists of square rooms with dimensions of 3.3 by 3 metres.
In this grid layout, all of the rooms are of equal size. The rooms can be enclosed via flexible walls, enabling family apartment configurations of up to five rooms. The rooms can serve a variety of purposes: dining, bedrooms, living rooms, playrooms and much more. As a result, residents can adjust their home to perfectly suit their needs.
double view
A typical plan of Tic-Tac-Toe has 7 apartments and 2 cores: a typological hybrid between a gallery and a corridor-accessed plan. This combination allows all apartments to be configured for dual aspect: providing improved daylight and ventilation.
Both cores in the building are also connected to the outside and can therefore be configured for natural ventilation and views to the outside.
“… why should parents get the biggest room?”
Typically, the largest bedroom, known as the Master Bedroom, is occupied by the parents. They primarily use this space for sleeping, while the children's rooms are utilized much more extensively. From an early age, kids host friends for playdates, homework sessions, and sleepovers. As they reach their teenage years, their rooms become personal retreats where they spend most of their time.
At TIC TAC TOE, we believe in reimagining space. Instead of a disproportionately large living room, we distribute extra square footage to the bedrooms and entrance areas. This design approach aligns with the dynamic needs of modern family life. Should a larger space be required for gatherings or parties, spacious communal areas are available on the rooftop.
SHARED SPACES
Among the 75 apartments, it is possible to find 14 multifunctional spaces between 18 - 40m2. The 14 multifunctional areas, spread across all floors, allow families to flexibly expand or contract their spatial needs to suit their children’s phase of development. These multifunctional areas each have their own entrance and can be rented by one or more families in addition to their apartment. All kinds of uses are possible: a bedroom for a teenager, temporary accommodation for another family member or a guest room for grandparents or friends visiting from abroad. They can also be used as a study, a workshop, a shared home office, a shared studio or a gaming room, and can also be rented for slumber parties, daily yoga routines or making music.
The very last floor of the building is the fifth façade, forming a new sculptural ensemble. Collective spaces in the form of greenhouses will be created on the east and west sides with three family apartment situated in the central part that hosts solar panels on their roof. The position of the greenhouses provides a pleasant view with long sight-lines between the buildings. When the weather is nice, the sliding doors of the greenhouse are opened and the outside world comes in.
… you’re welcome!
For residents, the ground floor is the perfect complement to their apartment, and for neighbours and visitors, it is a wonderful area to meet and interact, serving as a community living room. The ground floor is designed to have an open and transparent feel, is very child-friendly and features an intuitive layout for children. With lots of glass and wood, it’s an open and inviting area that entices you to take it easy or to play, whatever takes your fancy! There are also areas in which you can work or meet friends. The community vibe is boosted by allowing residents to play a role in determining how the space is designed and used. In order to create a sustainable and lively community, a community coordinator will be appointed for the first few years.
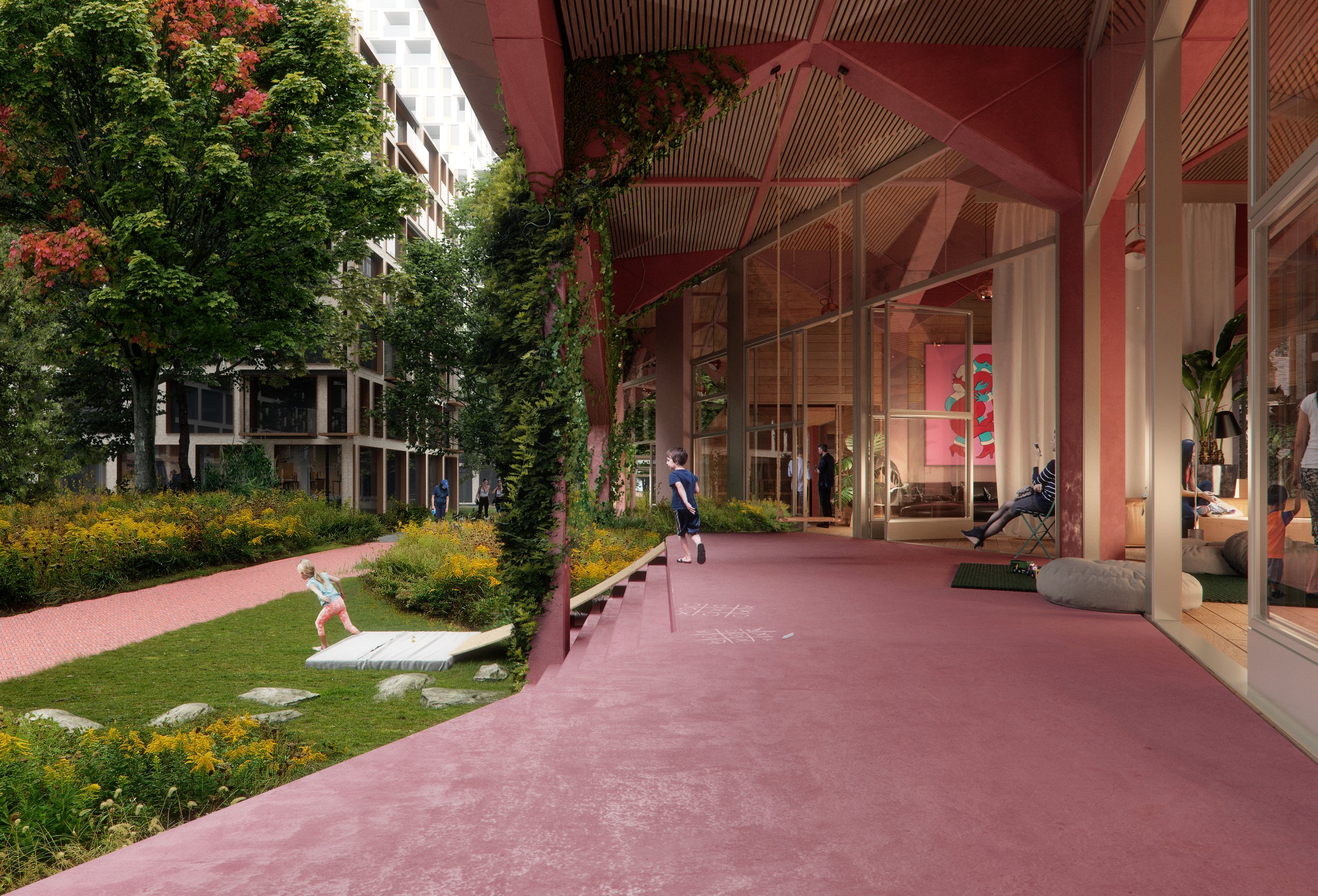
sustainable as standard
Tic-Tac-Toe is an energy-neutral, nature-inclusive, climate-adaptive and sustainably orientated residential complex. The roofs and balconies are equipped with rainwater storage facilities, the facades are equipped with integrated solar panels and nesting facilities for specific fauna, and the greenery on the facades will feature species native to the region. Instead of focusing on minimising the use of materials or the environmental footprint, the circularity concept is based on maximising the lifespan and potential uses of the areas on, in and around the building. The concrete construction will have a flexible structure with prefab pillars and a flat floor. The building structure will enable customisation and facilitate families at the various stages of their children’s development. The building will be connected to a communal thermal energy storage system. The BENG-2 performance rating is negative and amounts to -20 kWh/m2/year. The environmental performance (MPG) score amounts to €0,446 in environmental costs per m2 per year.
FORM FOLLOWS SUN
While the building itself is of a low-tech design, the balconies form the aesthetic, intelligent brain of the building. These are integrated modules with multiple sustainability functions. Ton-sur-ton solar panels generate energy in the facade and greenery is cultivated in special plant pots that also collect and store rainwater. The balconies provide privacy and give residents an outdoor area. The balconies also feature nesting boxes and hollows for birds and bats. The distinctive shape of the balconies optimises the amount of energy that they generate as well as creating room for plants/roots and giving the building a sculptural vibe from both near and afar.
Nature inclusive
The multifaceted building is located in a neighbourhood park and provides a multitude of habitats for birds, bats and insects. Tic-Tac-Toe serves as an important stepping stone between Beatrix Park and Amstel Park. The building was designed to function as an ecosystem and integrates food, shelter, hiding places and areas where animals can rest. As most native species in our countryside live between the ground and the tops of trees, the nature-inclusive features of the building concentrate largely on the first 30m of the building. In this zone, a balance has been struck between plants -rooted in the ground to the greatest extent possible- and recesses in the facade that allow local wildlife to shelter. Nectar and fruit-rich climbing plants and colourful climbers such as parthenocissus, clematis, old man’s beard, grape hyacinth and honeysuckle will provide food and shelter. The first 30 metres provide habitats for small birds (sparrows, finches and blue tits) to forage and nest, as well as nectar-rich plants that attract both bats and insects. Towards the roof, the plants take on a rockier nature to suit animals that live at these heights such as swifts, starlings and bats.
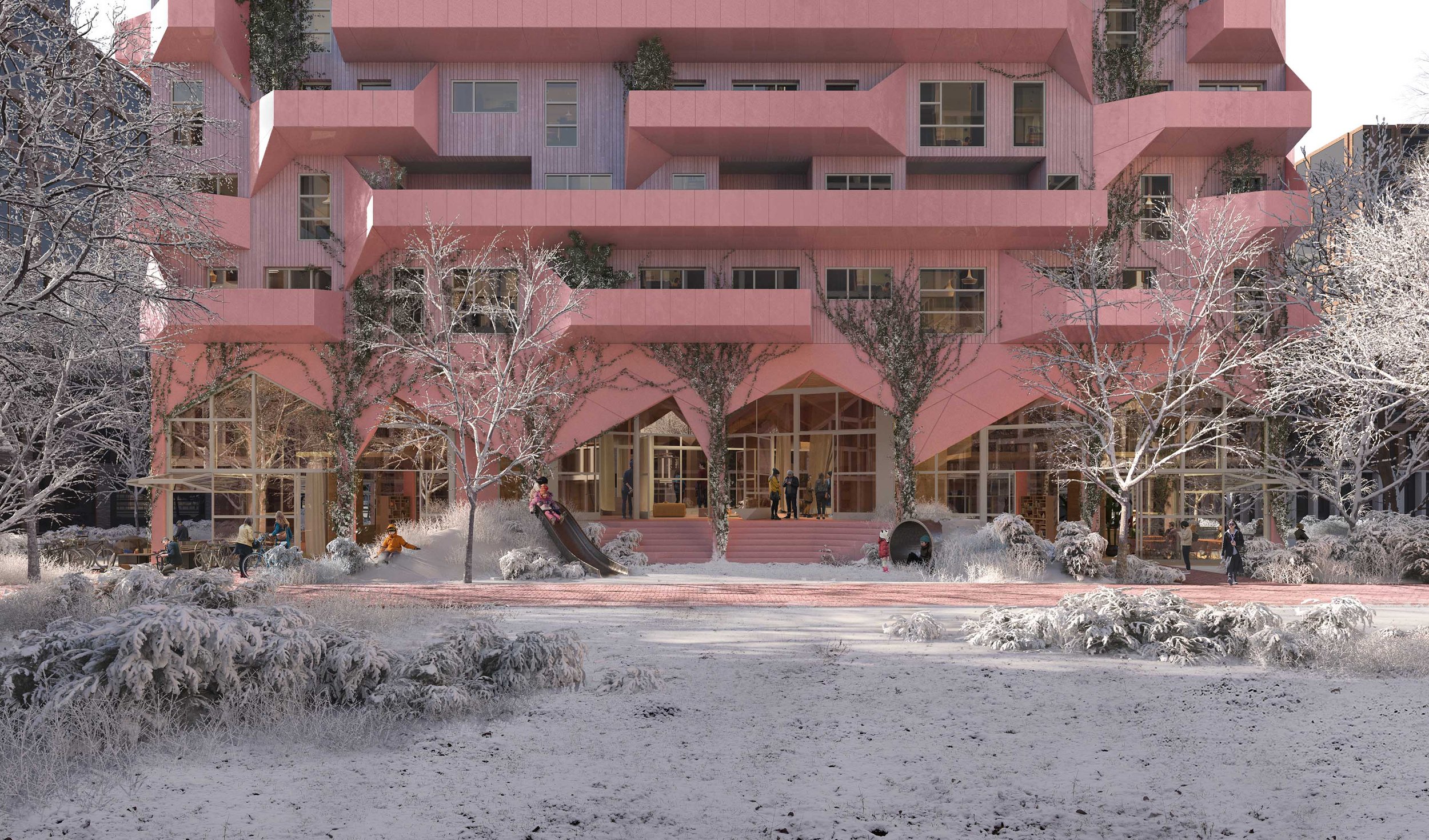
LOCATION
Amsterdam Zuidas
CLIENT
Edwin Oostmeijer Project Ontwikkeling >>>, MaMa Pioneers
YEAR
Winning Competition 2022
Start construction 1Q 2025
PROGRAM
9500 m2 Residential
TEAM VMX
Competition Team: Don Murphy, Shaya Fallahi, Maarten Kempenaar, Julia Landreau
Execution Team: Julia Landreau, Shaya Fallahi
COLLABORATORS
DS landschapsarchitecten, ZieglerGautier/StadmakersCoöperatie, adviseur duurzaamheid DGMR Bouw B.V., Bouwonderneming van Bekkum B.V., Van Rossum Raadgevende Ingenieurs BV.
IMAGES
Proloog














